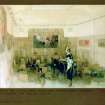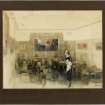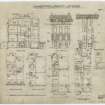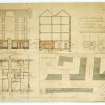551 3/4
Description Projects of the 1930s
Date 1930 to 1939
Collection Records of A A Foote and Son, architects, Edinburgh, Scotland
Catalogue Number 551 3/4
Category All Other
Permalink http://canmore.org.uk/collection/1528809
Collection Hierarchy - Group Level
Collection Level (551 3) Records of A A Foote and Son, architects, Edinburgh, Scotland
> Group Level (551 3/4) Projects of the 1930s
| Preview | Category | Catalogue Number | Title | Date | Level |
|---|---|---|---|---|---|
 |
On-line Digital Images | SC 751799 | Perspective sketch of coffee room interior for Messrs John Sinclair Limited, 90A Princes Street, Edinburgh. | 1937 | Item Level |
 |
On-line Digital Images | DP 061452 | Drawing of Edinburgh, 90A Princes Street, coffee room for Messrs John Sinclair Limited. Perspective sketch of coffee room interior. | 1937 | Item Level |
 |
On-line Digital Images | DP 089181 | Edinburgh, No.5 Lansdowne Crescent. Front and back elevations, section AB, basement, first, second, entresole and street floor plans. Titled: 'No.5 Lansdowne Crescent, Edinburgh. Proposed Conversion Into Two Houses.' Insc: 'Drawing No.1.' ' Architect, 106 Hanover St., Edinburgh.' Signed: 'Alex A. Foote A.R.I.B.A. F.R.I.A.S.' | 6/1930 | Item Level |
 |
On-line Digital Images | DP 356731 | Edinburgh, 110-112 Gorgie Road. Block plan, plan, section and elevations. Titled: 'Alterations At Nos. 110 & 112 Gorgie Road Edinburgh For Alexander Glass Esq'. Insc: 'Drawing No.1'. 'A.R.I.B.A. F.R.I.A.S. Architect 106 Hanover St. Edinburgh March 1932'. Signed: 'Alex A. Foote' | 3/1932 | Item Level |
| Manuscripts | AAF 1930/2/1/1 | Dean of Guild Court Act and Warrant in favour of Robert Steel for the conversion of house into two dwellings. | 1930 | Item Level | |
| Manuscripts | AAF 1930/3/1/1 | Dean of Guild Court Act and Warrant in favour of William Crockett Miller Thomas for the erection of a house and garage. | 1931 | Item Level | |
| Manuscripts | AAF 1930/3/1/2 | Dean of Guild Court Notice of the Completion of a Building. | 1931 | Item Level | |
| Manuscripts | AAF 1930/4/1/1 | Dean of Guild Court Act and Warrant in favour of Edwin Graham Adair, Margaret Crombie Bell and James Marlowe of A Swan Watson for the conversion of shop to photographic showroom and studio. | 1932 | Item Level | |
| Manuscripts | AAF 1930/5/1/1 | Dean of Guild Court Act and Warrant in favour of Mrs Isabella Sarah Dempster for alterations and the erection of a garage at the Bruntsfield Hotel. | 1934 | Item Level | |
| Manuscripts | AAF 1930/6/1/1 | Dean of Guild Court Act and Warrant in favour of A E C Harrison Kirkland to convert house into four separate dwellings. | 1938 | Item Level | |
| Manuscripts | AAF 1930/7/1/1 | Record of assistants and apprentices engaged in work the for architect Alexander Allan Foote from 1922 to 1937. | c. 1930 | Item Level | |
| Print Room | E 26106 | Edinburgh, 90A Princes Street, coffee room for Messrs John Sinclair Limited. Photographic copy showing perspective sketch of coffee room interior. | 1937 | Item Level | |
| Print Room | E 26107 CN | Edinburgh, 90A Princes Street, coffee room for Messrs John Sinclair Limited. Photographic copy showing perspective sketch of coffee room interior. | 1937 | Item Level | |
| Prints and Drawings | DC 10457 | Preston, Factory. North elevation, West elevation, and two other elevations. | c. 1930 | Item Level | |
| Prints and Drawings | DC 10384 | Edinburgh, No.5 Lansdowne Crescent. Front and back elevations, section AB, basement, first, second, entresole and street floor plans. Titled: 'No.5 Lansdowne Crescent, Edinburgh. Proposed Conversion Into Two Houses.' Insc: 'Drawing No.1.' ' Architect, 106 Hanover St., Edinburgh.' Signed: 'Alex A. Foote A.R.I.B.A. F.R.I.A.S.' | 6/1930 | Item Level | |
| Prints and Drawings | DC 10377 | Edinburgh, 14 Gloucester Place. Plans, sections and elevations showing proposed conversion into three houses. Titled: 'No.14 Gloucester Place, Edinburgh Proposed Conversion Into 3 Houses For Andrew Arnott Esq.'. Insc: 'Drawing No.1'. 'A.R.I.B.A. F.R.I.A.S. Architect 106 Hanover Street Edinburgh July 1932'. | 7/1932 | Item Level | |
| Prints and Drawings | DC 10378 | Edinburgh, 190 St. John's Road, Corley Grange. Block plan, plans, section and elevation of house, with annotations. Titled: 'Corley Grange, St. John's Road, Corstorphine, Edinburgh'. 'Proposed Conversion Into 2 Houses For Thomas W. Beach Esq.'. Insc: 'F.R.I.A.S. A.R.I.B.A. Architect & Surveyor 106 Hanover Street Edinburgh April '31'. Signed: 'Alec A. Foote'. | 4/1931 | Item Level | |
| Prints and Drawings | DC 10379 | Edinburgh, 190 St. John's Road, Corley Grange. Plan of shop front, and details of shop fittings. Titled: 'Shop Premises At St. John's Road, Corstorphine, Edinburgh'. '1/2" Scale Details Of Shop Fittings, Etc. For J. Hume Fairbairn Esq., Pharmacist'. Insc: 'Drawing No. 1'. 'Alex. Allan Foote A.R.I.B.A. Architect 106 Hanover Street Edinburgh'. | c. 1931 | Item Level | |
| Prints and Drawings | DC 10380 | Edinburgh, Corstorphine, St, John's Road. Details of shop fittings. Titled: 'Shop Premises At St. John's Road, Corstorphine, Edinburgh'. '1/2" Scale Details Of Shop Fittings, Etc. For J. Hume Fairbairn Esq., Pharmacist'. Insc: 'Drawing No. 2'. 'Alex. Allan Foote A.R.I.B.A. Architect 106 Hanover Street Edinburgh'. | c. 1931 | Item Level | |
| Prints and Drawings | DC 10386 | Edinburgh, 16 Merchiston Avenue. Front, back and side elevations, sections AB and through vestibule, first, ground, and lower ground floor plans. Titled: 'No.16 Merchiston Avenue, Edinburgh. Proposed Conversion into Two Houses, for C.F.B. Richardson, Esq're.' Insc: 'Drawing No.1.' 'Architect, 106 Hanover St., Edinburgh.' Signed: 'Alex A. Foote. A.R.I.B.A., F.R.I.B.A.' | 2/1930 | Item Level | |
| Prints and Drawings | DC 10458 | Plan of hospital and grounds. | c. 1938 | Item Level | |
| Prints and Drawings | DC 10456 | Preston, Factory. Plans, section and elevations. Insc: 'Mo[...]l House'. 'Preston'. | c. 1930 | Item Level | |
| Prints and Drawings | DC 10342 | Edinburgh, 110-112 Gorgie Road. Block plan, plan, section and elevations. Titled: 'Alterations At Nos. 110 & 112 Gorgie Road Edinburgh For Alexander Glass Esq'. Insc: 'Drawing No.1'. 'A.R.I.B.A. F.R.I.A.S. Architect 106 Hanover St. Edinburgh March 1932'. Signed: 'Alex A. Foote' | 3/1932 | Item Level | |
| Prints and Drawings | DC 10394 | Edinburgh, 279-293 St. John's Road. Back elevation and first floor plan of proposed block of shops and houses. Titled: 'Proposed Block of Shops and Houses for Alexr. Glass Esq. at Nos. 279-293 St. John's Road Corstorphine Edinburgh'. Insc: 'Deviation Plan'. 'Drawing No.3'. 'A.R.I.B.A. F.R.I.A.S. Architect 106 Hanover St. Edinburgh Oct./32 Deviation Feb./33'. Signed: 'Alex. A. Foote'. | 10/1932 | Item Level |





